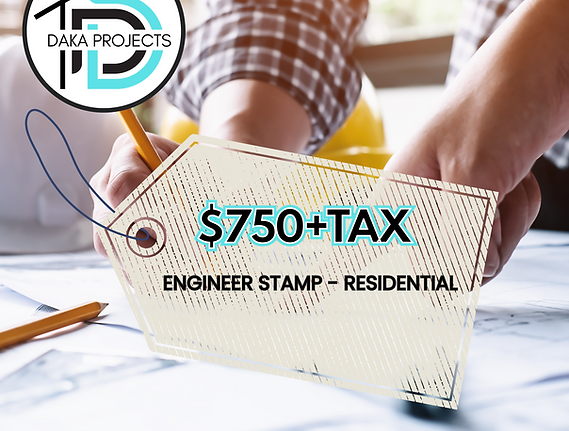GENERAL PRICING
What You Should Ask Your Local Permit Office Before We Start
Every municipality or permitting authority has its own set of requirements for the drawings needed to obtain construction approval. To avoid delays or extra costs, it’s important to contact your local office and ask:
.jpg)
BUILDING PERMIT
Which plans are required for a building permit?
(e.g. 4 exterior views, main floor layout, basement plan, foundation design, wall construction details, and code compliance notes)
.jpg)
FARM BUILDINGS
In many rural areas, agricultural structures used solely for private farm or storage purposes may only need a development permit, not a full building permit.
.png)
PROPERTY SETBACK
These are the minimum distances your building must maintain from the property lines

ENGINEER'S STAMP
This is key: if you ask only “Is a stamp required?”, the answer will likely be “yes.” But if you ask when it is not required, you may learn that some structures — such as straight walls under 40 feet, smaller additions, or homes built without piles — might be exempt, depending on local bylaws.
.jpg)
COMMERCIAL BUILDINGS
Commercial Buildings (over 600 m² / 6,458 sq ft):
These projects must go through the Office of the Fire Commissioner (OFC). This step is critical to factor in early, as OFC requirements can significantly affect your construction costs.
Get a Free Quote
Tell me about your project, and I’ll let you know exactly what it will cost
.png)
%20(7).png)
%20(6).png)
%20(8).png)
%20(9).png)
%20(10).png)
%20(11).png)